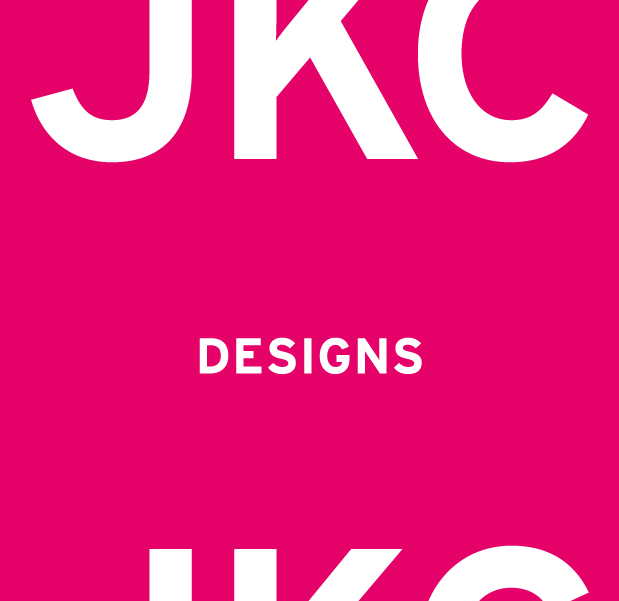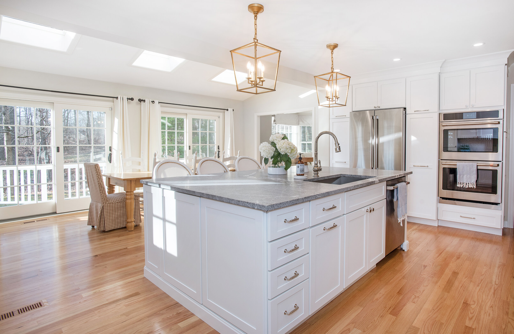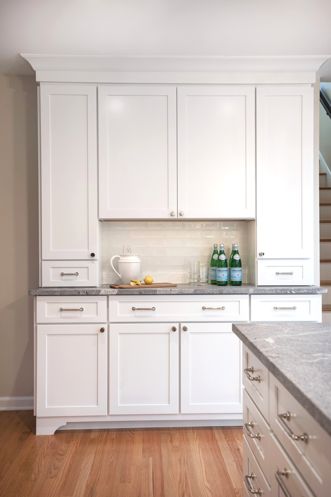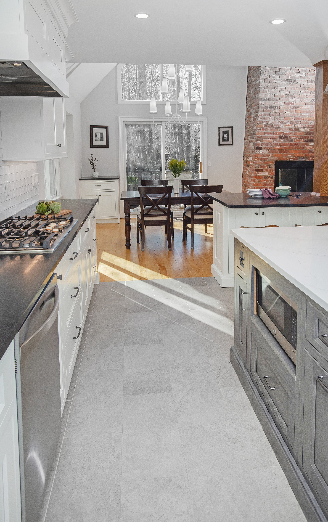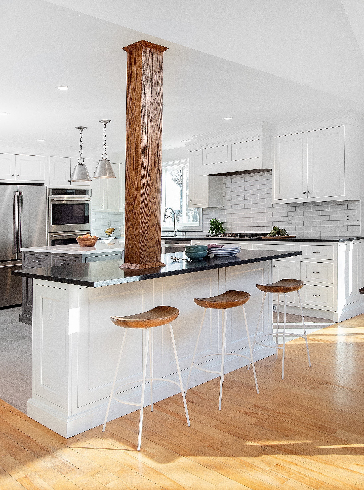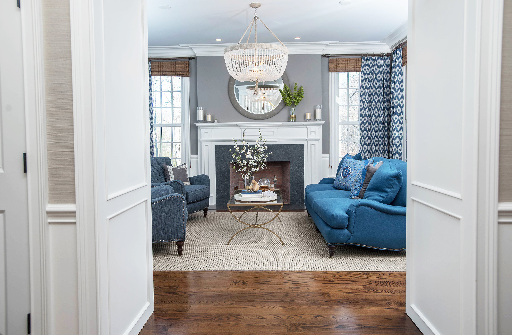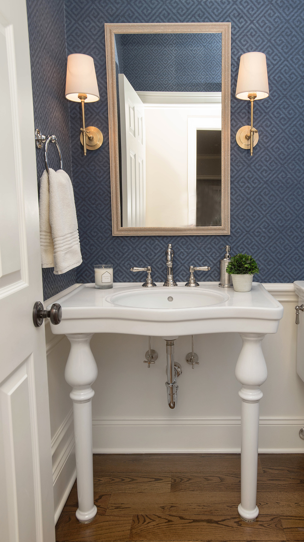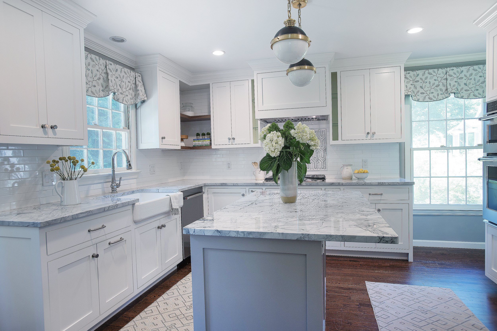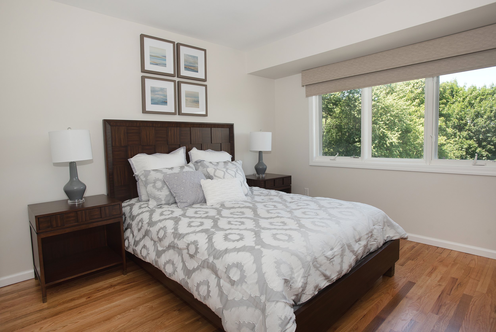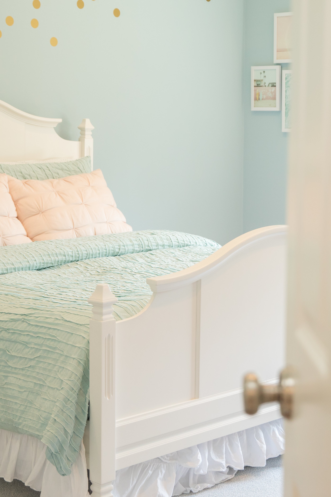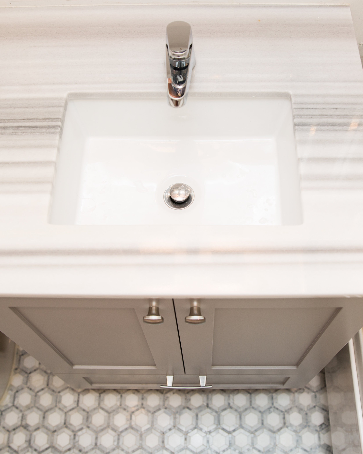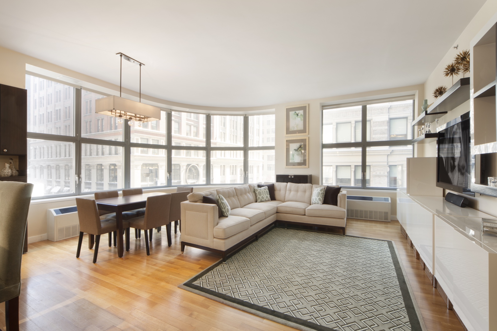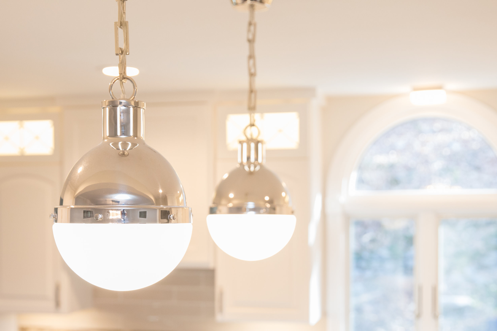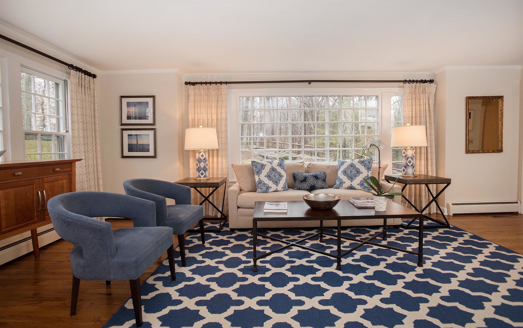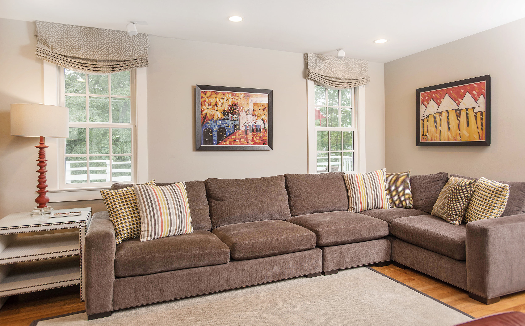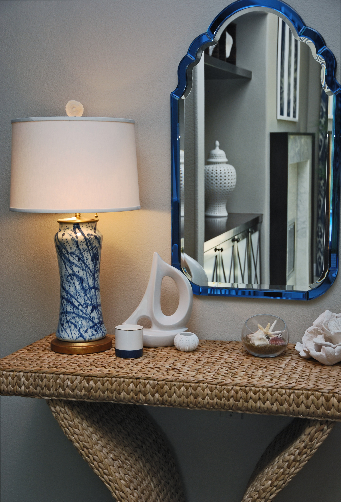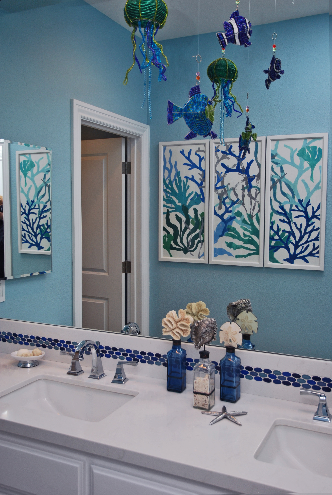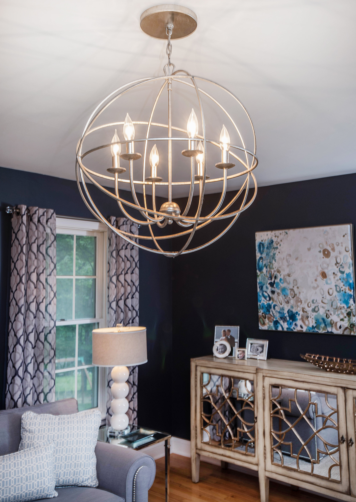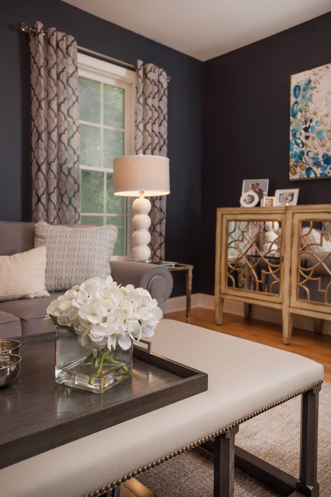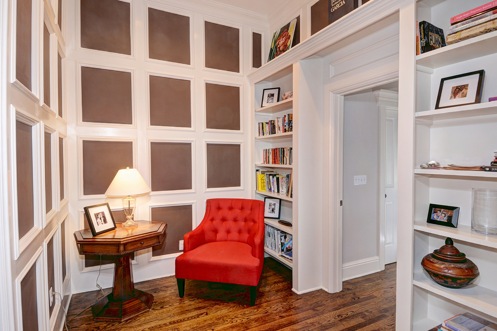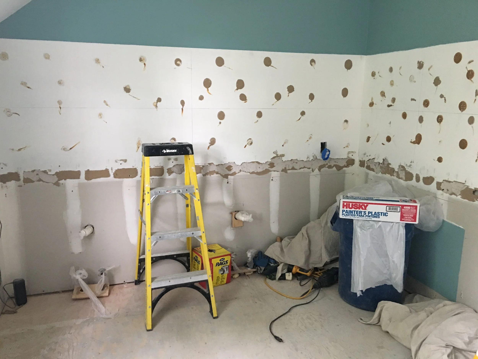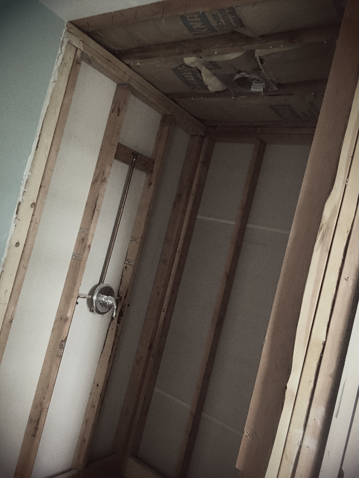Clean and crisp.
When our client’s told us they love to entertain - so much so that gathering in the kitchen with friends and family while cooking amazing meals was a top priority for the home - we knew we had to open up the space and create a more open floor plan. We started by removing a wall between the kitchen and breakfast room to create a large gathering island… they wanted the biggest island the space could handle and we maximized every inch!
We mixed metal finishes - warm brass light fixtures and polished nickel cabinet hardware and faucet- with woven texture on the stools, and added a hand made tile backsplash to add interest to the space.
We also extended a few updates to the nearby areas, including modernizing the mud room with seating and storage options, enhancing the walls with wood paneling details, and reconfiguring the pantry with a streamlined and more useful layout.
Kitchen and breakfast room
Mud room
Photos by Bryan Haeffele
